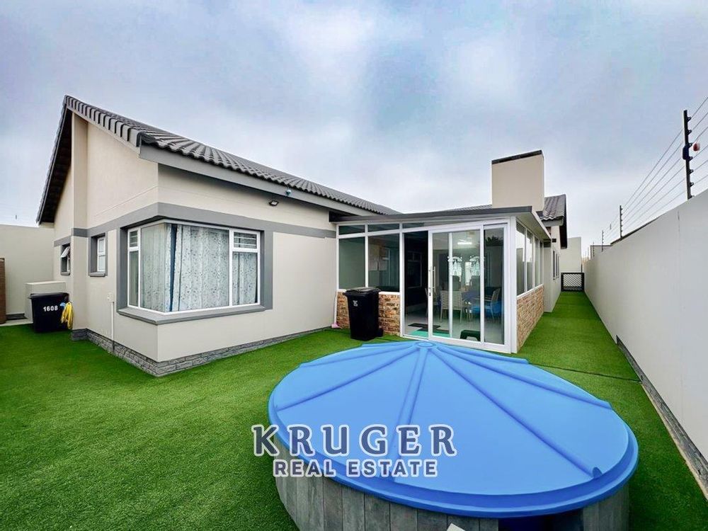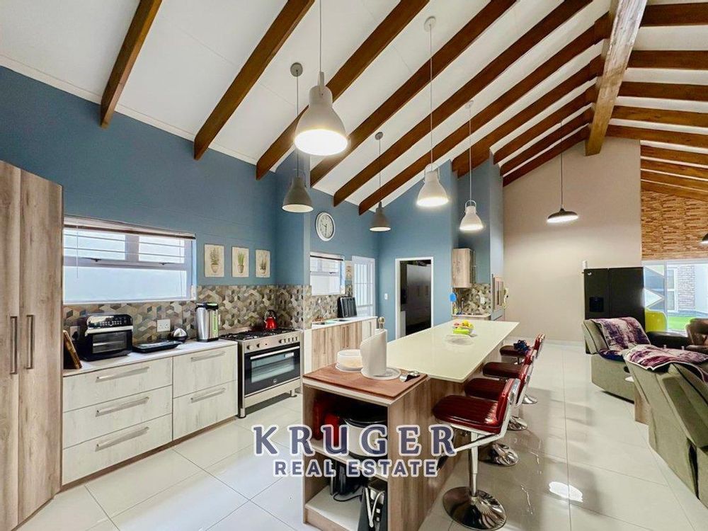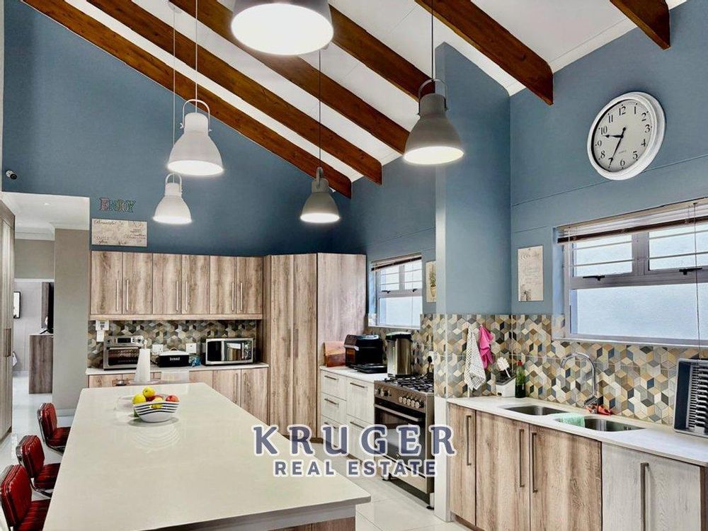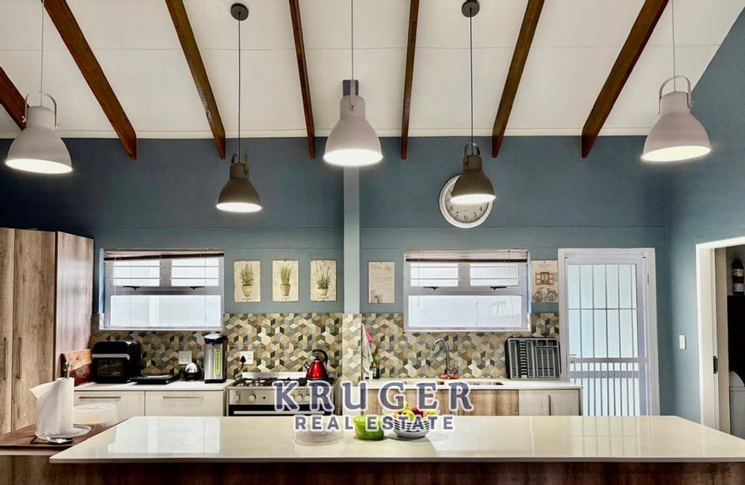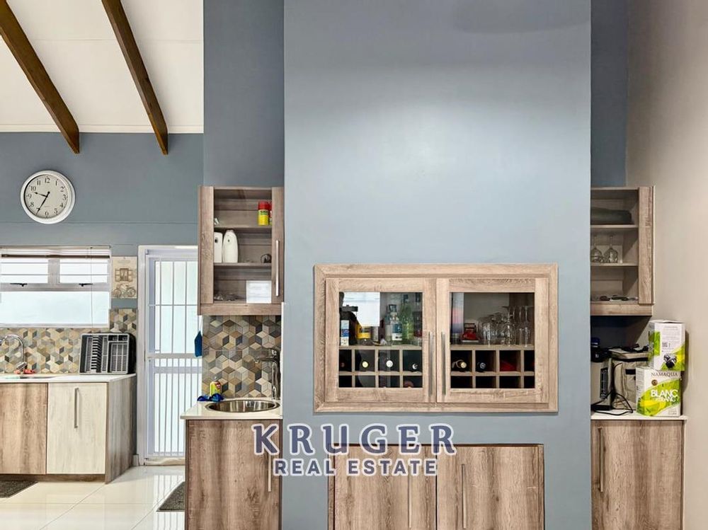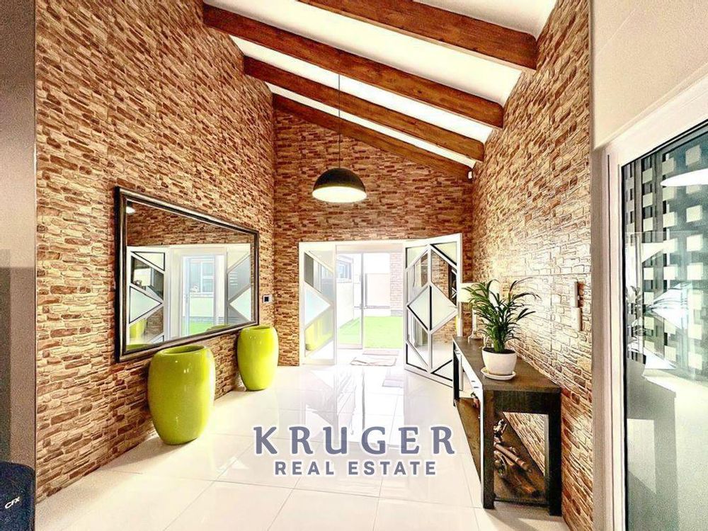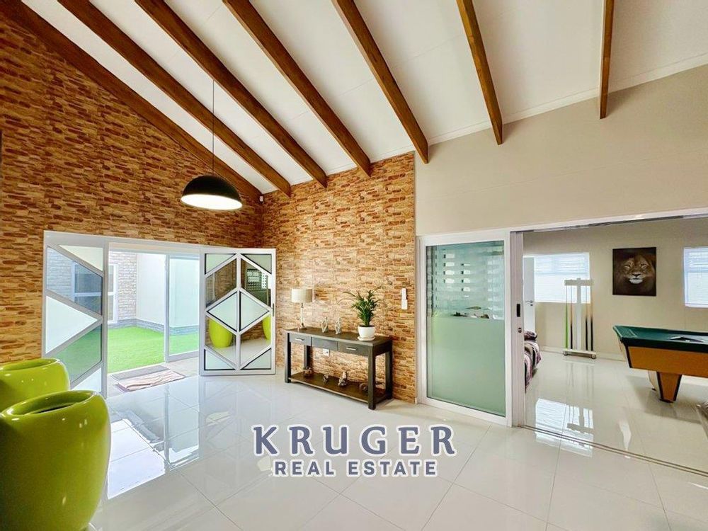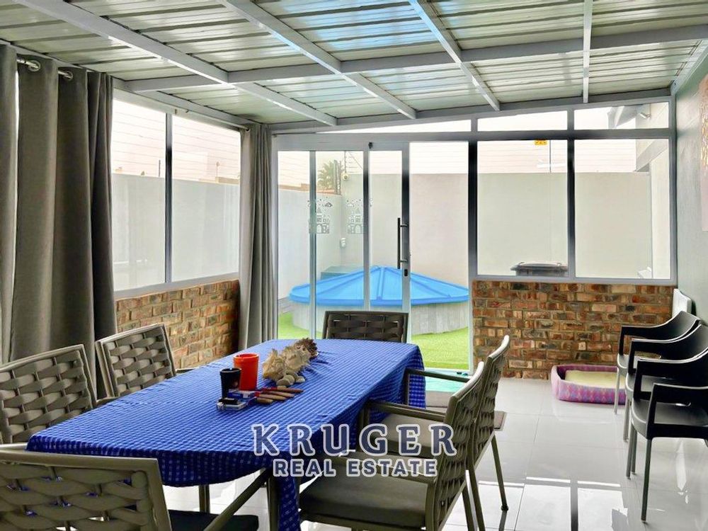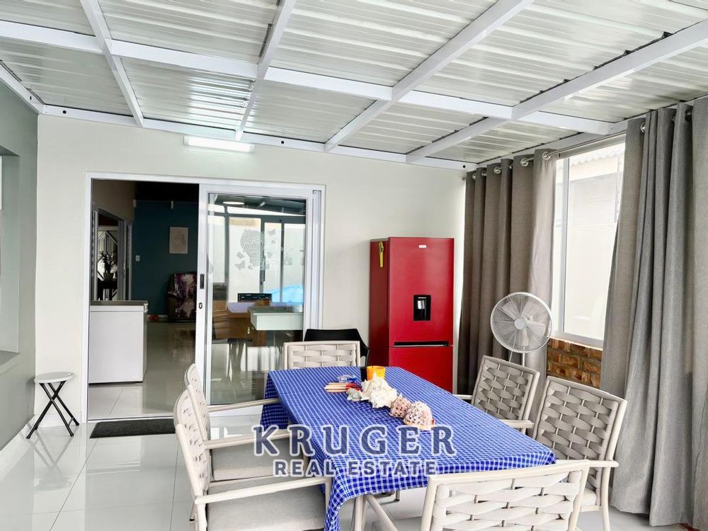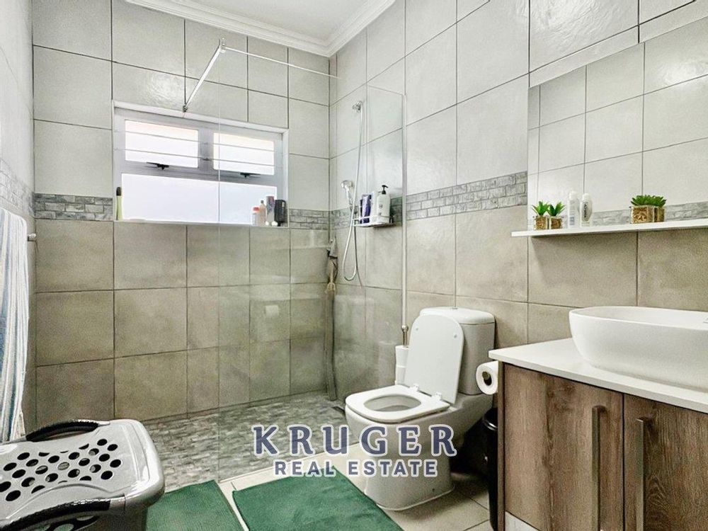Welcome to your next chapter in this beautifully designed 4-bedroom residence in Meersig Walvis Bay, thoughtfully laid out for both comfort and lifestyle.
Set on a spacious 566m2 plot, this home offers a perfect blend of open-plan living, private retreats, and practical extras that truly set it apart.
Key Features Include:
- 4 Generously Sized Bedrooms – Including a main bedroom and guest bedroom each with en-suite bathrooms, ideal for family and visiting guests.
- Stylish Open-Plan Living – The flowing lounge, dining, and kitchen area sits at the heart of the home beneath dramatic exposed rafters, creating a sense of light and space.
- Entertainment Room with Built-in BBQ – Seamlessly opens onto a covered porch, perfect for hosting or relaxing all year round.
- Double Tandem Garage – Adjoins the house and features a convenient laundry area.
- Separate Single Garage + Workroom – Located at the street front, ideal for hobbyists, storage, or a home business setup.
- Exposed Rafters & Vinyl Flooring – Add a contemporary yet warm touch throughout the home.
- Scullery & Modern Kitchen Design – Keep the main area sleek while maximizing function.
- Jacuzzi Area – Fully tiled and ready for ultimate relaxation.
- Private Courtyard with Artificial Grass – Low-maintenance and great for kids or pets.
- Security – 8 CCTV Cameras, 15 Alarm Zones – all controlled by mobile phone. Plus, electric fencing right around.
This home has been crafted with lifestyle in mind – whether you're entertaining, working on your latest DIY project, or enjoying quiet family moments.
House size: 222m2
Roofed terrace: 25m2
Outbuildings: 45m2
Garages: 73m2
Total under roof: 365m2
Don't miss your opportunity to own a home that combines style, space, and smart design in one complete package.
